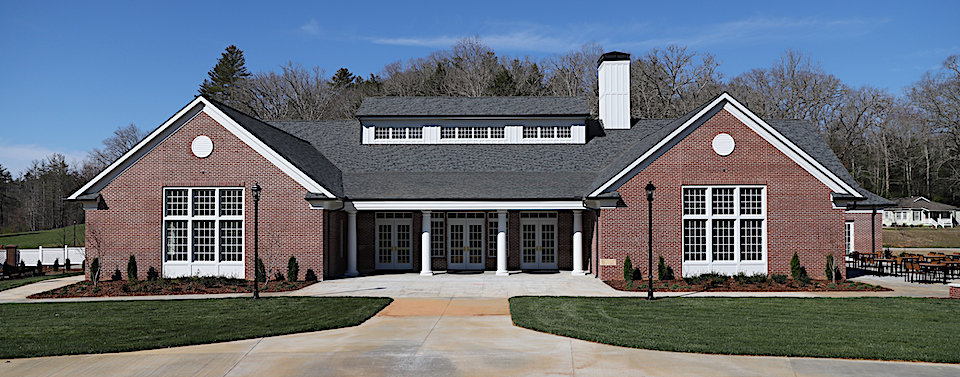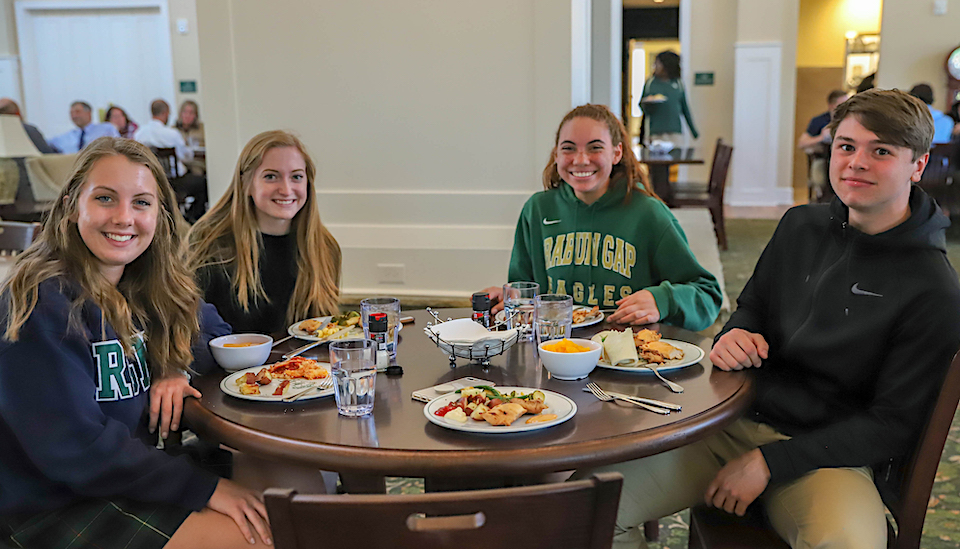
The new Richard and John Woodruff Dining Hall at Rabun Gap-Nacoochee School officially opened for the first full day of meals on Tuesday, March 19.
It was an exciting day for Rabun Gap students and faculty as they returned to campus from Spring Break to enjoy the new expansive dining area, modern servery, and outdoor plaza seating at the new dining hall. The 15,000 square foot facility offers an array of wonderful opportunities for the growing Rabun Gap community. In addition to a dining room that can seat more than 400, the space includes a grand foyer, large windows offering views of campus and an abundance natural light, a well-equipped and energy-efficient kitchen, a formal meeting room, a covered porch, and an expansive patio for meals and events.
“The Richard and John Woodruff Dining Hall is a dream come true for our campus,” said Head of School Dr. Anthony Sgro. “It is such a blessing for our students, faculty, and their families to come together for meals in the new space.”
The architectural design of the building is in keeping with Rabun Gap tradition, offering columns and brick that are found throughout campus. Its design was inspired by early dining halls on campus as well as the original school gymnasium, now home to the Evelyne Sheats Lower School.

Incorporating local materials for the new dining hall was also an important aspect of the construction. Tables for the dining area were sourced from Flat Creek Company in Rabun Gap. Additionally, the School worked with Atlanta-based Collins Project Management and Cooper Carry Architects. Carroll Daniels Construction of Gainesville, GA was the contractor on the project.
Construction began on the building in June after a successful $7 million fundraising campaign, which exceeded its goal thanks to Rabun Gap’s philanthropic family, foundations, and the many parents, friends, and alumni who supported the project.
“The new dining hall is truly the heart of campus and reflects the hearts of so many who support Rabun Gap-Nacoochee School. This much-needed facility was fully funded by private gifts. We were able to raise the funds in six months and build the building in eight months. There is no debt associated with this campaign. We would not enjoy this beautiful building today if it weren’t for the support of those who gave to the project ” Sgro said.
The new dining facility replaces the Addie Corn Ritchie Dining Hall, which opened in 1954. The old dining space is being renovated and restored into a student center that will house a grill, student gathering space, recreation area, and Rabun Gap’s Campus Store.






